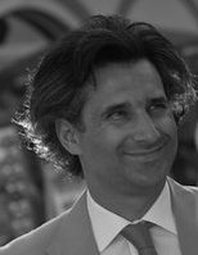|
Flavio graduated at the Faculty of Architecture, Turin Polytechnic (Italy) in 1998, where he was also licensed to practice architecture the following year. He continued his studies in Dublin where he received a Diploma in Project Management in 2007.
After working and teaching for several years in Italy, he moved to Ireland where he worked for seven years with Scott Tallon Walker Architects. During these years Flavio has gained an extensive range of high quality, design let experience on project ranging from national stadium and educational building to high end residential, restaurant and boutique hotels fit-outs. In 2010 he opened Flavio Lombardo Architects a practice committed to design, high quality, and modern architecture. Flavio is a member of the Royal Institute of the Architects of Ireland and past member the Italian Order of Architects, Planners, Landscapists and Conservators in the sector Architecture which corresponds with Architecture, National Planning, Landscaping and Conservation of Architectural and Environmental Heritage Patrimony and the Royal Institute of British Architects. |
CURRICULUM VITAE
MEMBERSHIP
2010- Present Member of The Royal Institute of the Architects of Ireland.
2000- 2020 Member of the Ordine degli Architetti, Pianificatori, Paesaggisti e Conservatori (Italy).
2005- 2007 Member of the Royal Institute of British Architects.
QUALIFICATION & EDUCATION
2013 RIAI Project Supervisor Design Process Accreditation.
2013 RIAI Grate 3 Conservation Accreditation.
2010 European Passive House Designer Course, Irish Passive House Academy, Rathnew, County Wicklow
2008 Building Energy Rating Assessment Course, Energy Action, Dublin, Ireland.
2007 Diploma in Project Management, Dublin Business School, Dublin, Ireland.
2005 Lecture Series in Professional Practice and Practical Experience. University College Dublin,Ireland.
1999 Licensed to practice Architecture. Italian State examination. University of Turin, Italy.
1999 Course of Safety, Health and Welfare at Work, Cuneo, Italy.
1998 Master Degree in Architecture, Course of Architectural Design, University of Turin, Italy.
1993 Certificate of topographer-goniometric. National military service , 7th Regiment of Heavy Artillery.
1992 Architectural Technician and Surveyor Diploma, Istituto Tecnico per Geometri of Cuneo, Italy.
RELEVANT EXPERIENCE
October 2010- Present
Flavio Lombardo Architects
Projects:
House extension and refurbishment, Sandymount, Dublin 4.
Loreto Abbey Dakey Sport Hall Competition.
Italian Institute of Culture, Dublin 2.
Apartment renovation and fit out, Dublin 2.
House extension and refurbishment, Drumcondra, Dublin 9.
Australian Ambassador Residence fit out, Killiney, Co Dublin.
House extension and refurbishment, Dundrum, Dublin 14.
House extension and refurbishment, Ringsend, Dublin 4.
House extension and refurbishment to a protected structure, Ranelagh, Dublin 6.
House extension and refurbishment, Sandymount, Dublin 4.
House refurbishment to a protected structure, Rathmines, Dublin 6.
House extension and refurbishment, Dublin 3.
New House in Kildare.
House extension and refurbishment, Milltown, Dublin 6.
House fit out, Sandymount, Dublin 4.
House extension, Greystones, Co. Wicklow.
House extension, Blackrock, Co. Dublin.
House extension and refurbishment, Mount Merrion, Co. Dublin.
House extension, Foxrock, Co. Dublin.
House refurbishment of a protected structure, Dublin 1.
New House in Co. Dublin.
House extension and refurbishment, Sandymount, Dublin 4.
House extension and refurbishment, Ranelagh, Dublin 6.
Refurbishment of a protected structure, Dublin 1.
New Garden Room, Dublin 6.
House extension and refurbishment, Sandymount, Dublin 4.
House extension and refurbishment, Dublin 5.
July 2003- June 2010
Scott Tallon Walker Architects
Position: Project Architect.
Projects:
Aviva Stadium, Dublin.
Bank of Ireland competition, Dublin.
Clarion Hotel, Cork.
Extension and refurbishment of the Royal College of Physician of Ireland, Dublin.
Clarion Hotel extension. Dublin.
St Paul`s Community Centre Glenageary, Dublin.
Bond Road Warehouse development, Dublin.
Hotel at Clonmey. Co Tipperary.
May 01 - July 03
Patrick Rooney Associates
Position: Architect.
Projects:
Planning of a residential scheme over 7 floors with 70 apartments in Dublin.
Planning of 5 floor office (6000 sqm) in Dublin.
Planning of a residential scheme over 5 floors with 104 apartments in Dublin.
Extension of Ballyheane National School, Co. Mayo.
Planning of 3 Houses in Sligo.
Planning of 9 Houses in Balbriggan, Co. Dublin.
Planning of a residential scheme over 3 floors with 21 apartments in Dublin.
Planning of 11 residential units and offices in Balbriggan, Co. Dublin.
Extension of Mohil National School, Co. Leitrim.
Planning of a residential scheme over 2 floors with 12 apartments in Sligo.
Feb.00 - Feb. 01
Studio d`Architettura F. Bacchiorini
Position: Project Architect
Projects:
Transformation plan of the “Propano” farmhouse in Saluzzo.
Planning of a residential mansion on 4 floors.
Restoration of the Primary School Fontana in Turin.
Restoration of the Elementary School De Amicis in Turin.
Restoration of the School M. d'Azeglio in Cuneo .
Restoration of the nursery school Rodari in Turin.
Sept. 98 - Feb. 00
Ante studio d’architettura e ingegneria
Position: Architect
Projects:
Residential development of 24 apartments in Saluzzo.
Re-qualification of medioevalic place Salita al Castello in Saluzzo.
Restoration of Staffarda Abbey.
Residential-artisan building of new edification in Saluzzo.
ADDITIONAL EXPERIENCE
Construction course teacher from Jan. 99 – to Jan. 01. Busca Architectural Technician Institute of Busca, Italy.
PUBLICATION
“Architecture and Project Management”, Architectural Ireland, March 2008.
"Extended wait was worth it" The Sunday Time, Home Supplement 12 September 2010.
"Aviva Italia" Sunday Independent, Life, 1 May 2011.
“Emerging Architecture”, Architecture Ireland 269, June 2013.
house+design, Issue 1, 2016.
"Before& After", The Irish Time 2019
house+design, Issue 6, 2021.
RELATED LINKS
https://divisare.com/authors/888902464-flavio-lombardo-architects
http://www.flickr.com/photos/stwarchitects/sets/72157624065264728/
http://ie.linkedin.com/pub/flavio-lombardo/19/49a/a70
